64-24 Asquith Crescent, Rego Park, NY 11374
| Listing ID |
11261019 |
|
|
|
| Property Type |
Residential |
|
|
|
| County |
Queens |
|
|
|
| Township |
Queens |
|
|
|
| School |
Queens 24 |
|
|
|
|
| Total Tax |
$14,361 |
|
|
|
| Tax ID |
03127-0047 |
|
|
|
| FEMA Flood Map |
fema.gov/portal |
|
|
|
| Year Built |
1950 |
|
|
|
| |
|
|
|
|
|
Welcome to this magnificent masterpiece nestled on a private street of Rego Park. This meticulously renovated luxury home boasts an unmatched blend of classic elegance and contemporary sophistication. Step inside this European-inspired oasis, where no expense has been spared in creating a residence that exudes opulence at every turn. With 5-6 bedrooms, this residence offers an abundance of space and privacy for everyone! Prepare to be captivated by the grandeur of the ballroom-sized living room, adorned with high ceilings and custom molding in an elegant European design. With Custom oak flooring throughout the home... Every detail has been thoughtfully considered, including radiant heat tile flooring. The heart of this home lies in the custom chef's kitchen, meticulously designed and adorned with Stainless steel appliances and marble countertops. Offering a striking visual focal point while providing the perfect setting for culinary excellence and full-scale entertaining. Indulge in the luxury of leisure within the full basement. Convenience is at your fingertips, within walking distance to the Park with a tennis court, with proximity to transportation, shopping, LIRR, and good Schools. Anyone Seeking a luxurious oasis, appreciative of a classic home tastefully enhanced with modern renovations. This residence promises a lifestyle of unparalleled grandeur and refinement.
|
- 5 Total Bedrooms
- 4 Full Baths
- 6000 SF
- 0.09 Acres
- 4000 SF Lot
- Built in 1950
- Colonial Style
- Lower Level: Finished, Walk Out
- Lot Dimensions/Acres: 40x100
- Condition: Excellent
- Oven/Range
- Refrigerator
- Dishwasher
- Microwave
- Washer
- Dryer
- Hardwood Flooring
- 8 Rooms
- Entry Foyer
- Walk-in Closet
- First Floor Primary Bedroom
- 1 Fireplace
- Natural Gas Fuel
- Wall/Window A/C
- Basement: Full
- Features: Eat-in kitchen, granite counters, living room/dining room combo, marble bath, pantry
- Brick Siding
- Other Waste Removal
- Lot Features: Near public transit
- Parking Features: Private, Other
- Community Features: Near public transportation
|
|
Stella Shalamova
Exit Realty First Choice
|
Listing data is deemed reliable but is NOT guaranteed accurate.
|



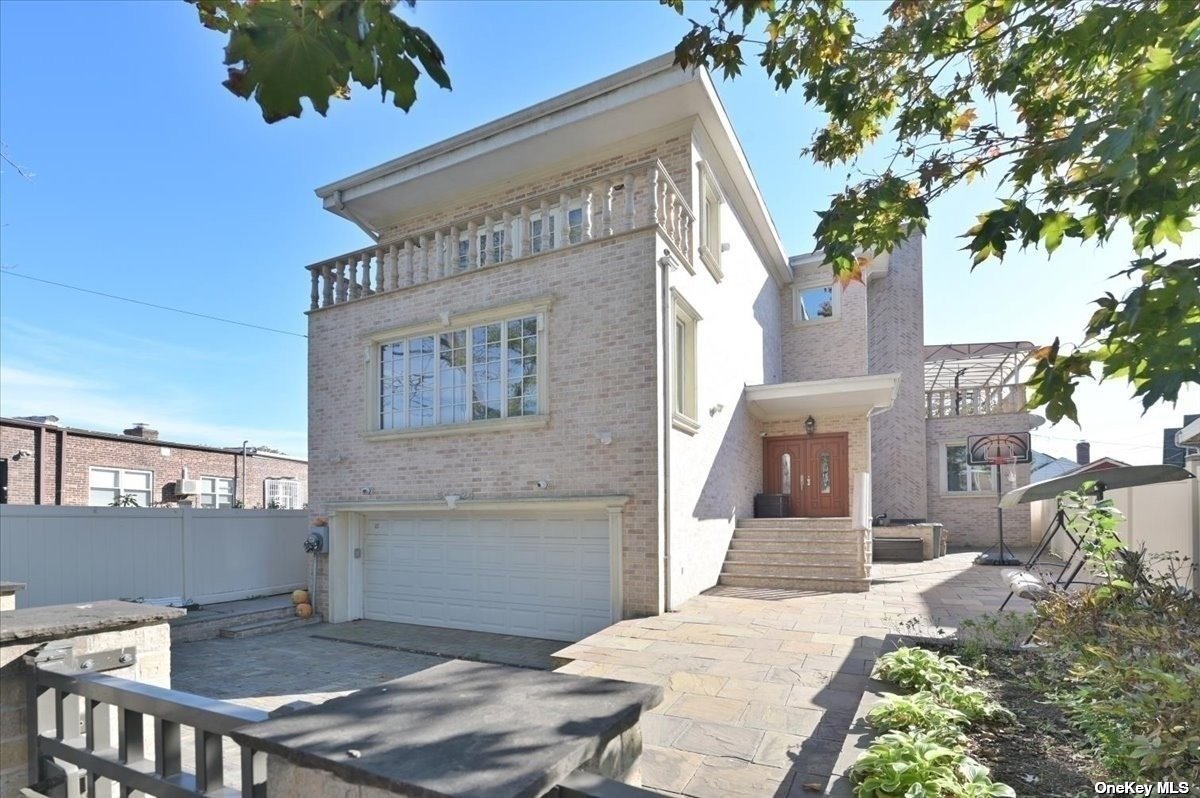

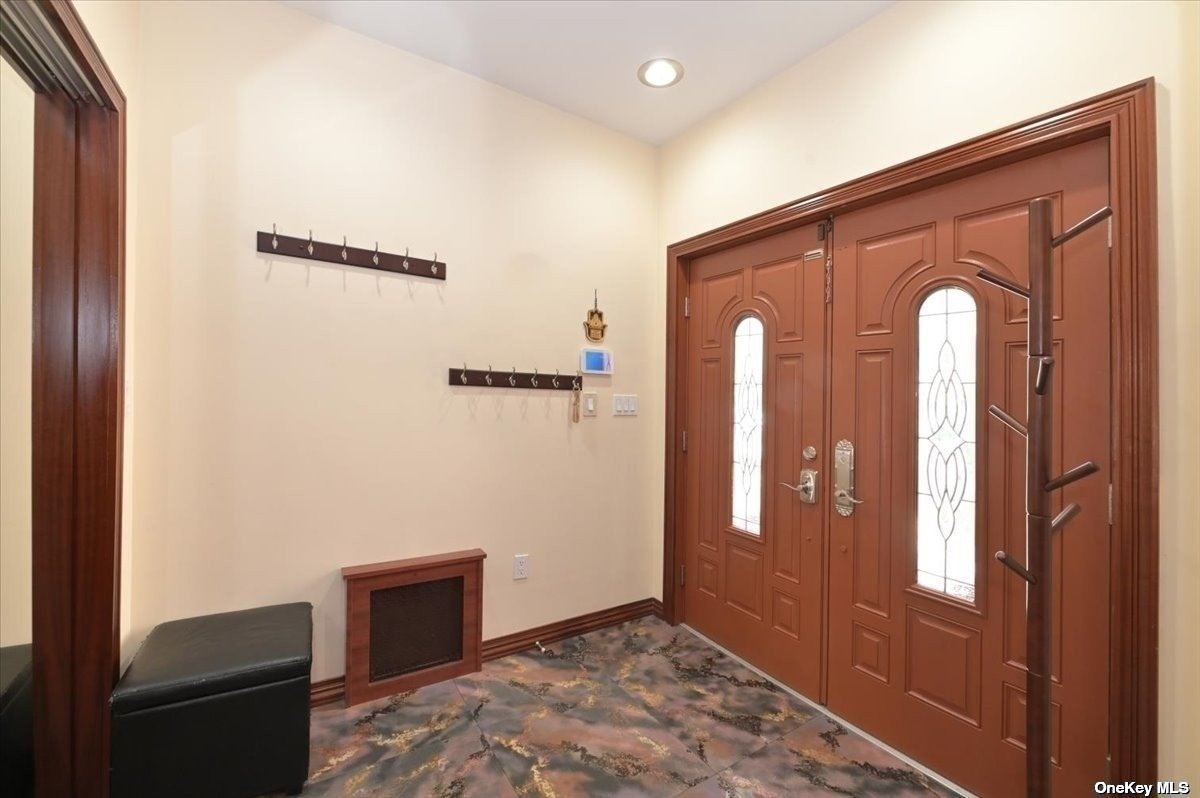 ;
;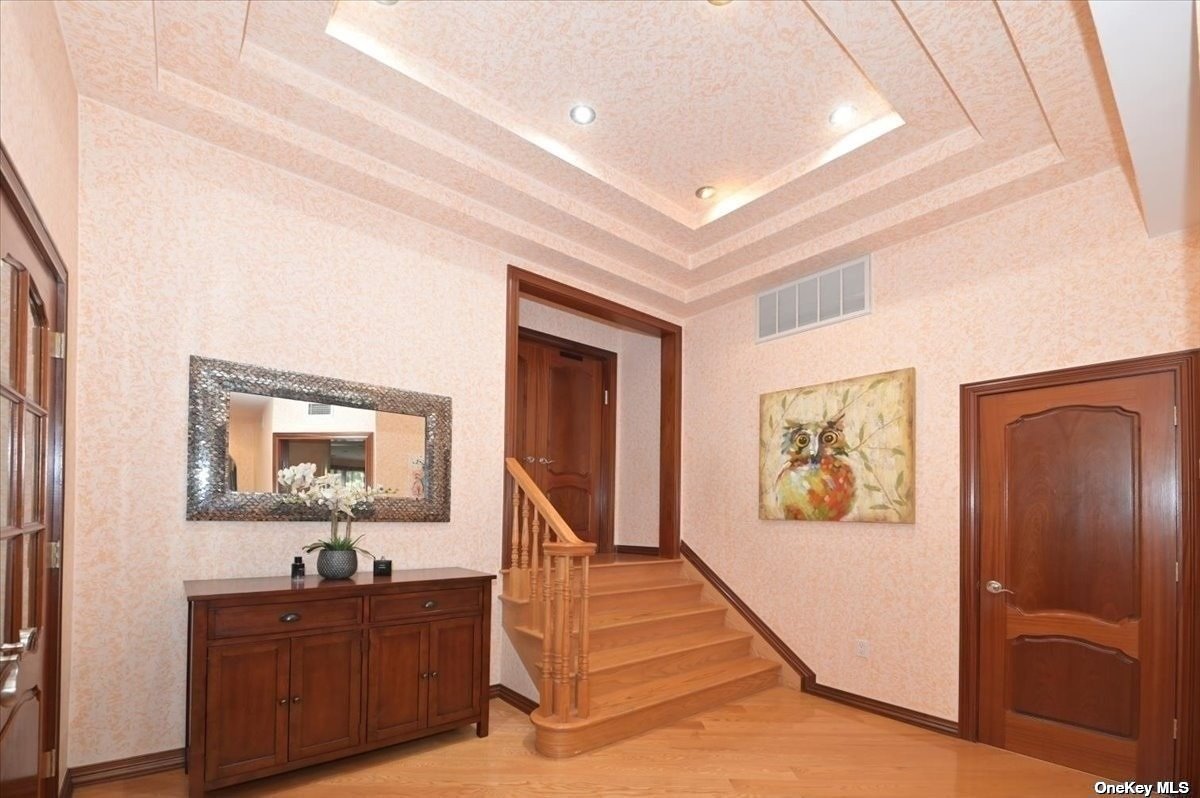 ;
;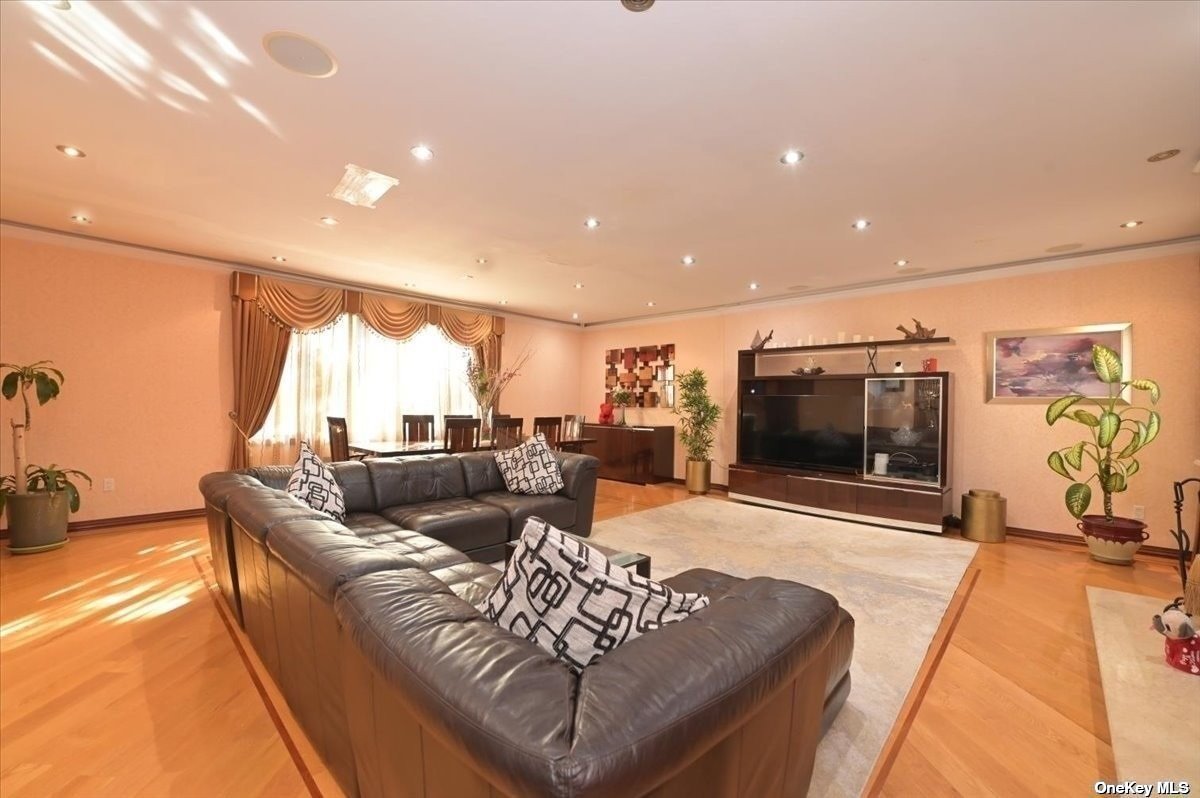 ;
;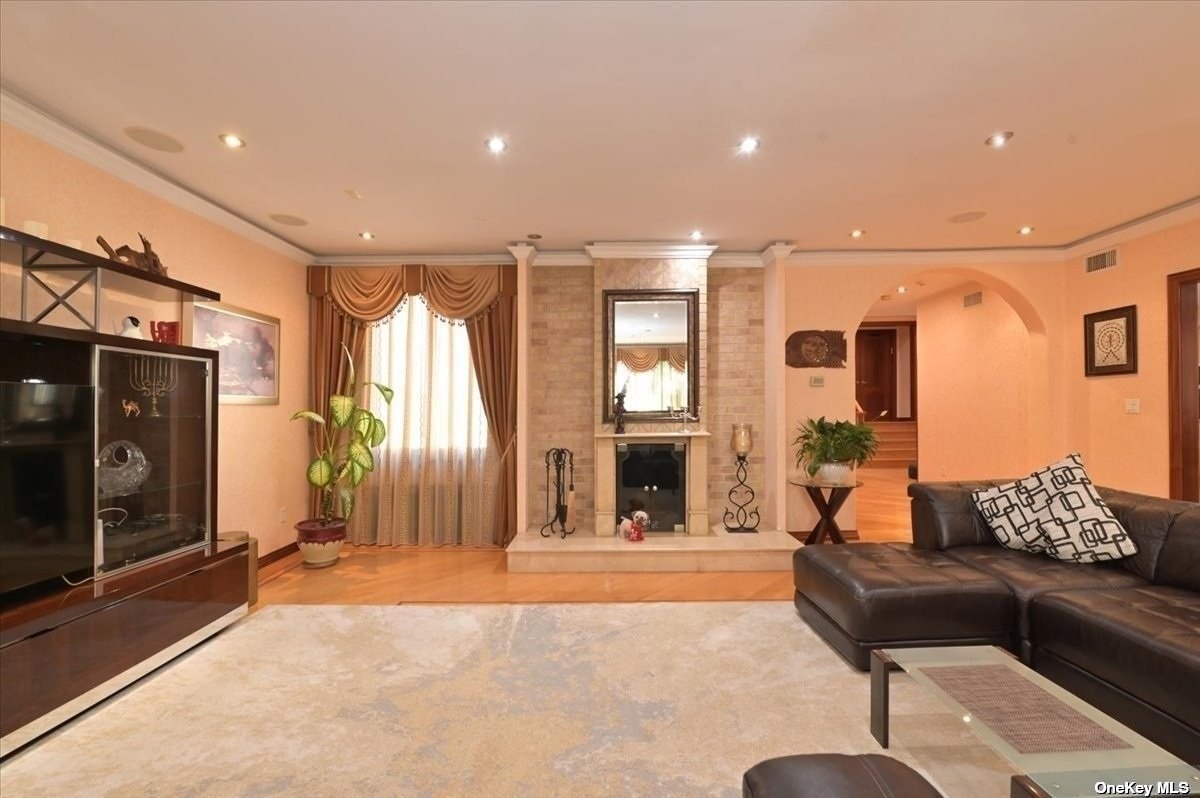 ;
;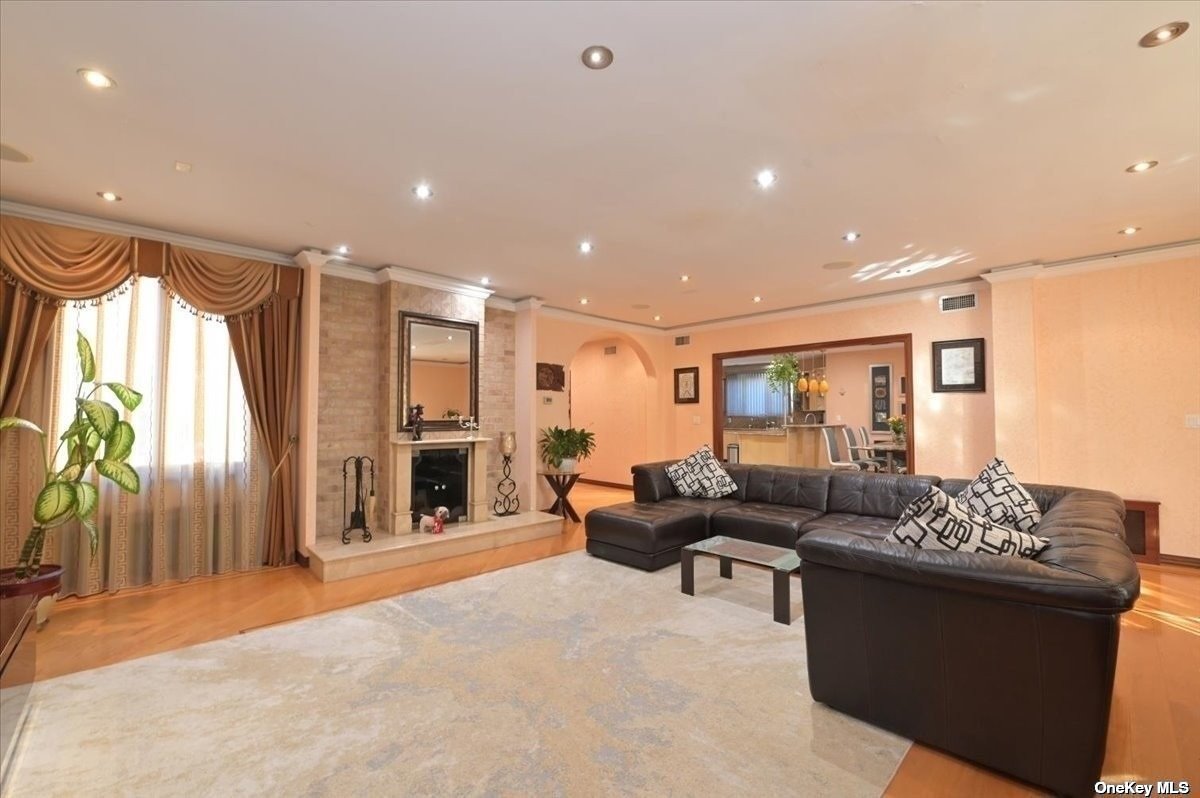 ;
;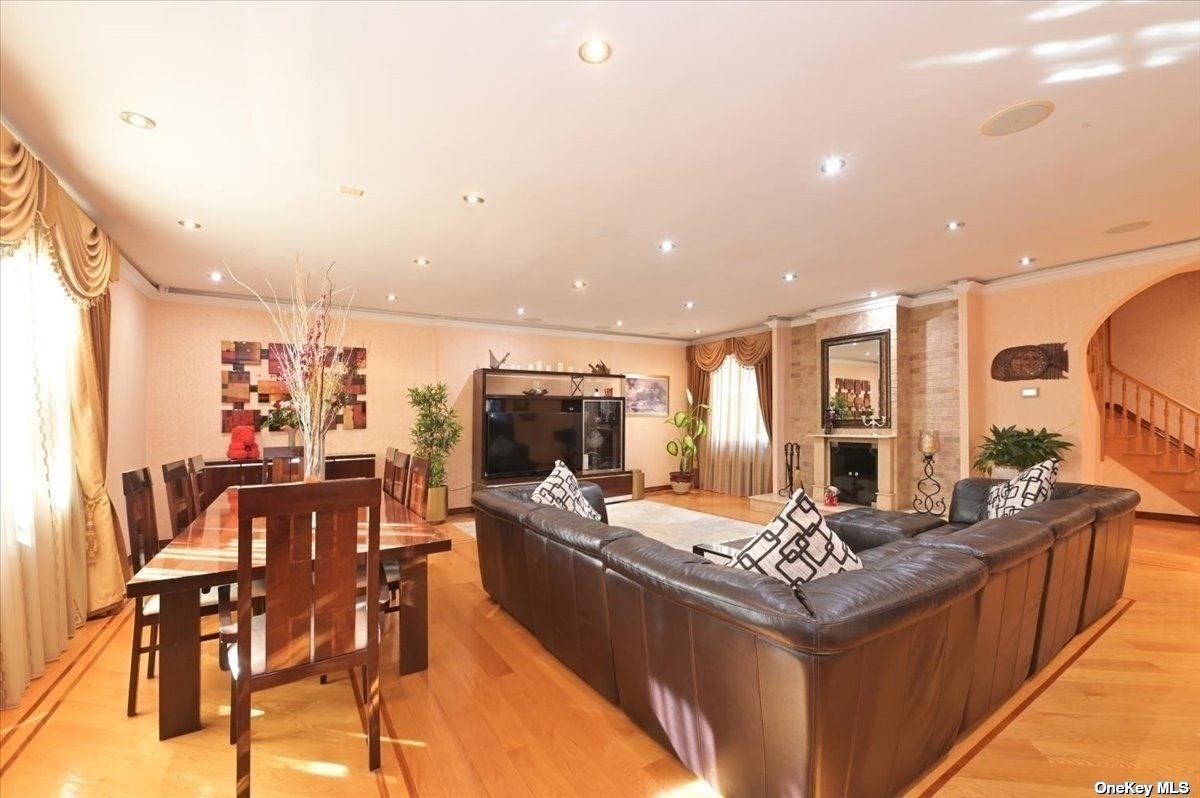 ;
;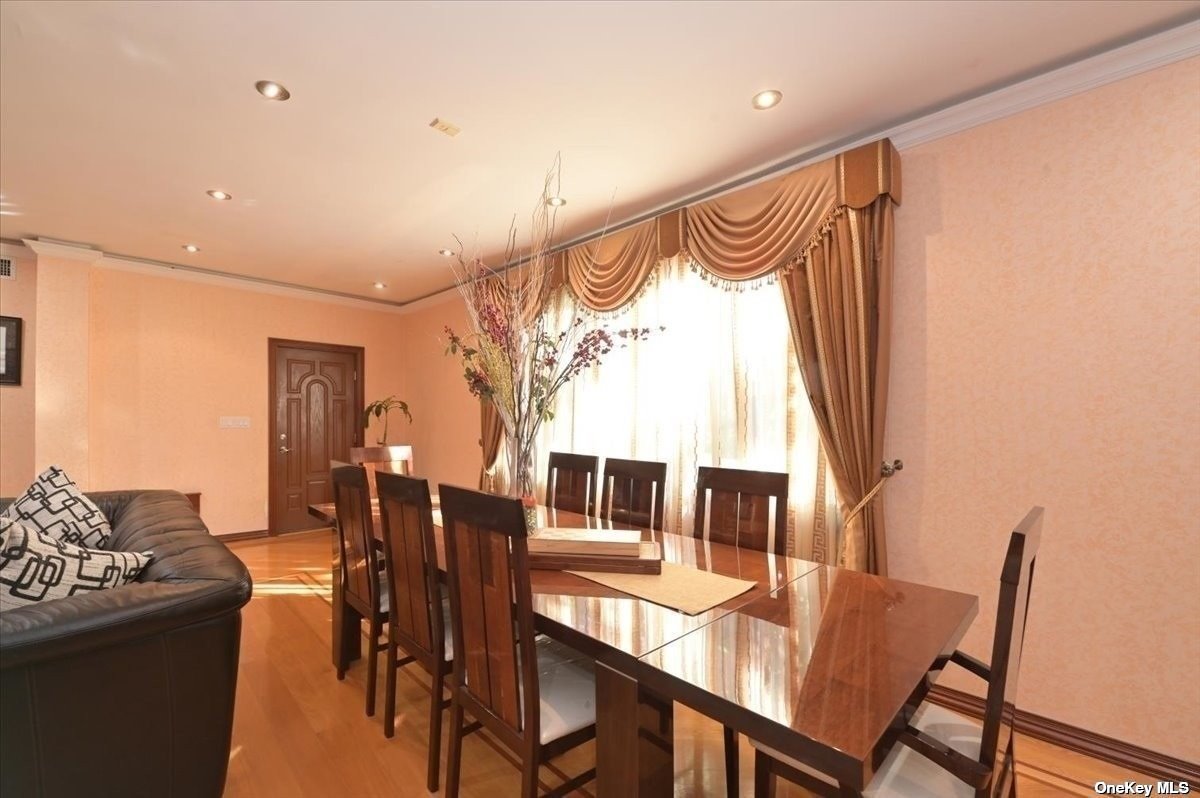 ;
;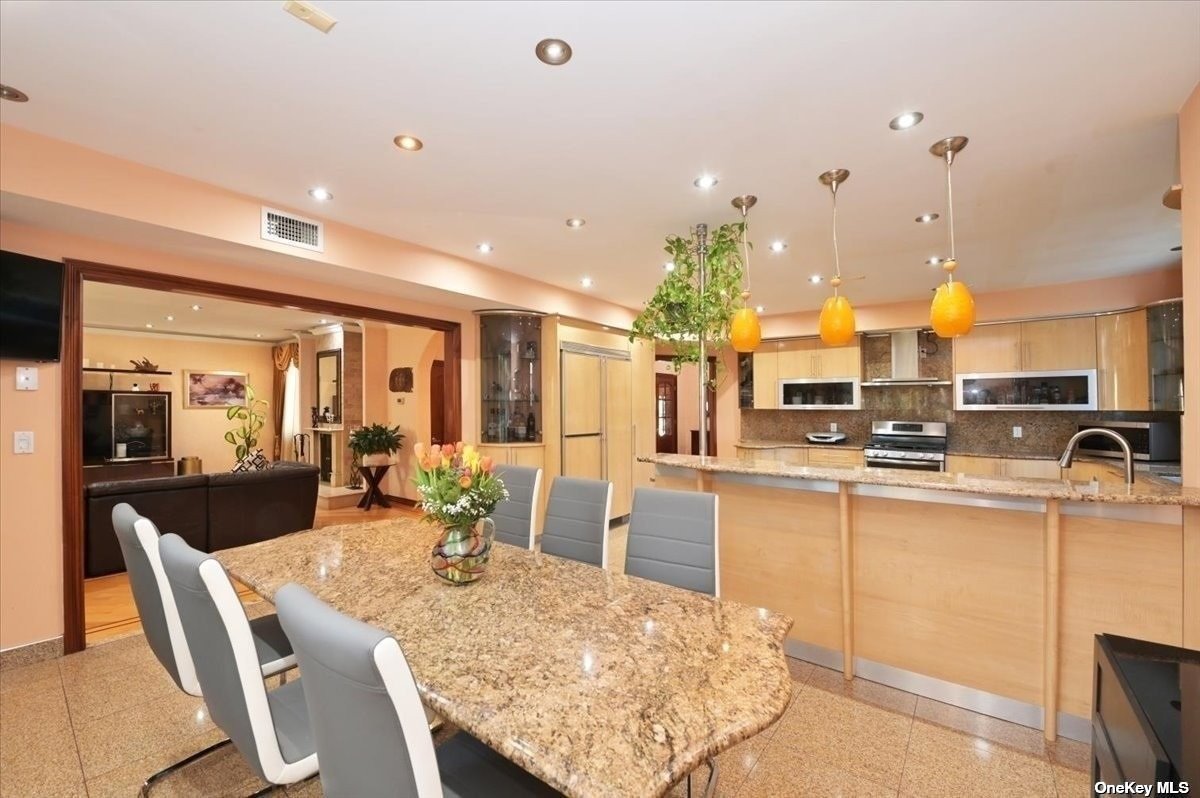 ;
;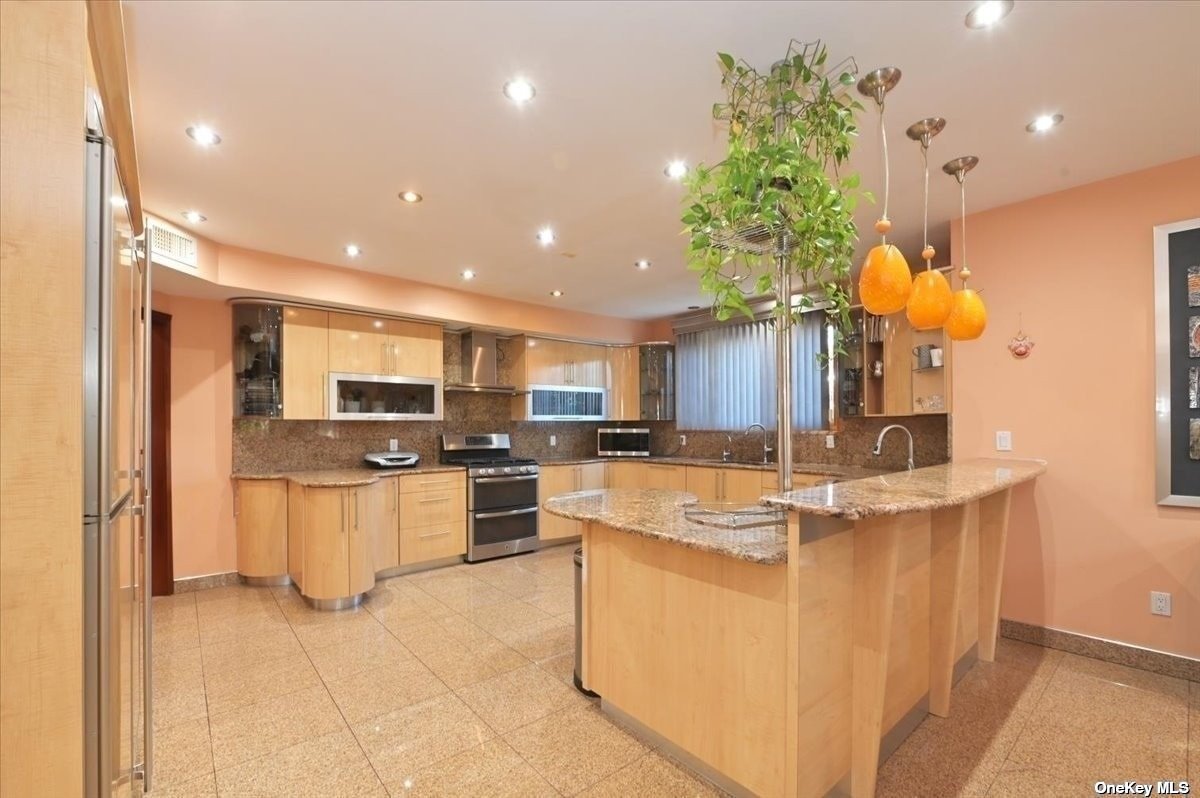 ;
;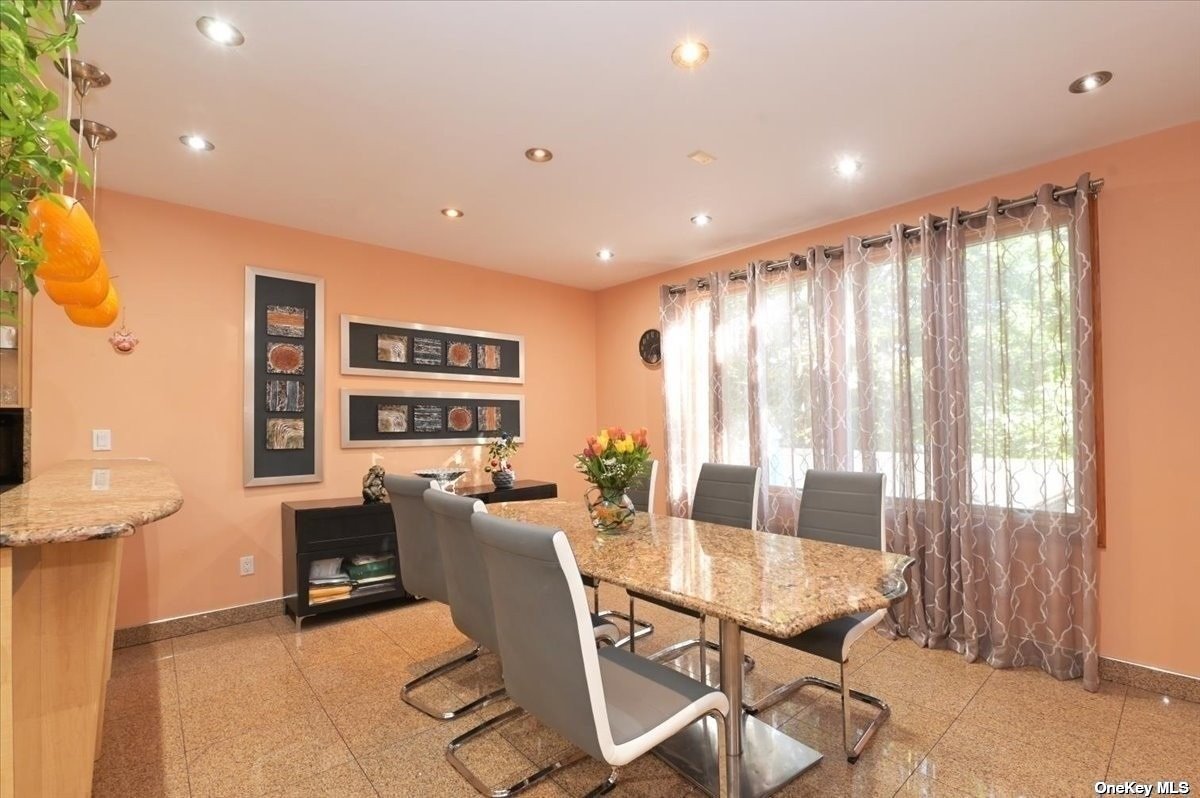 ;
;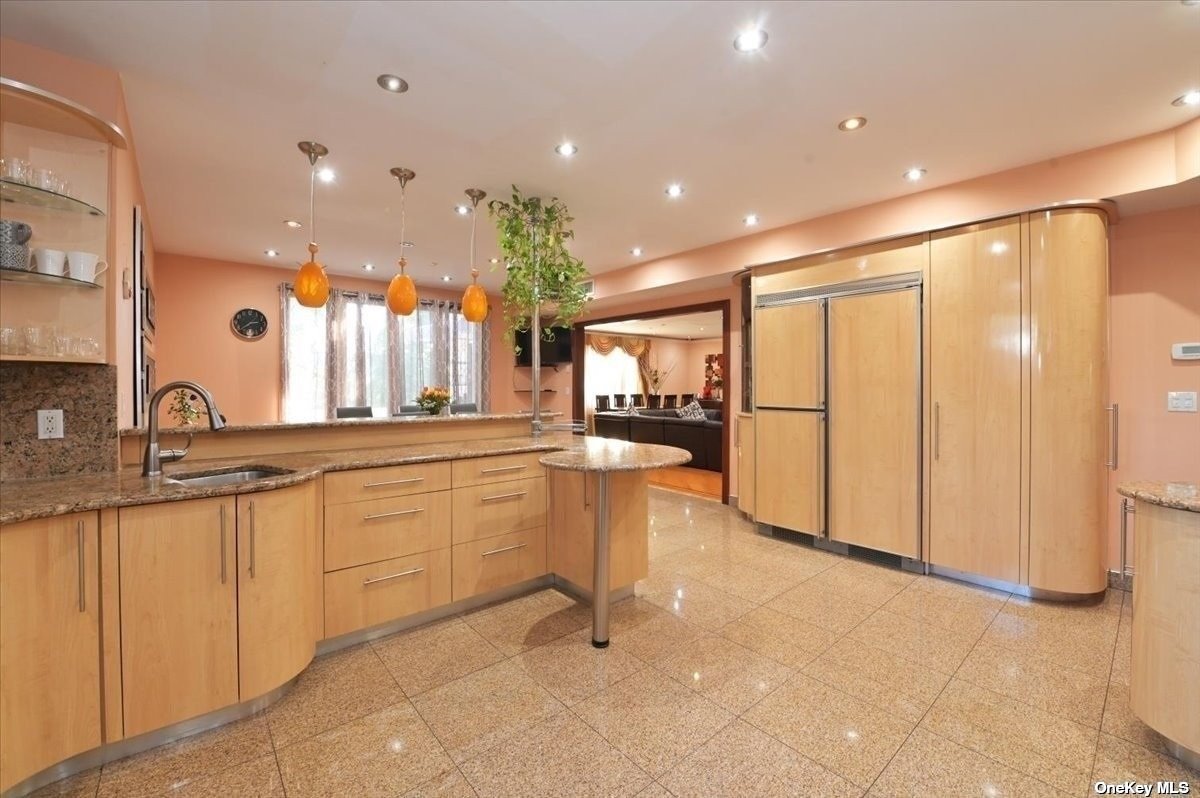 ;
;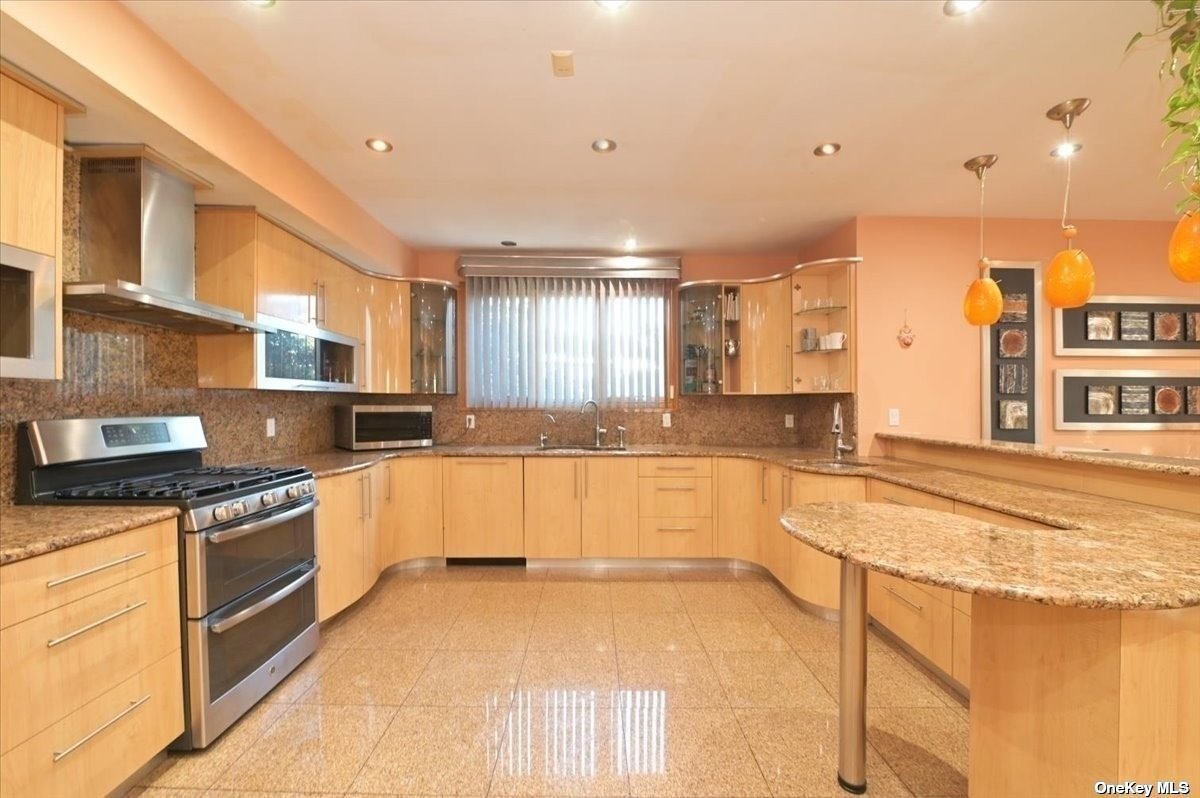 ;
;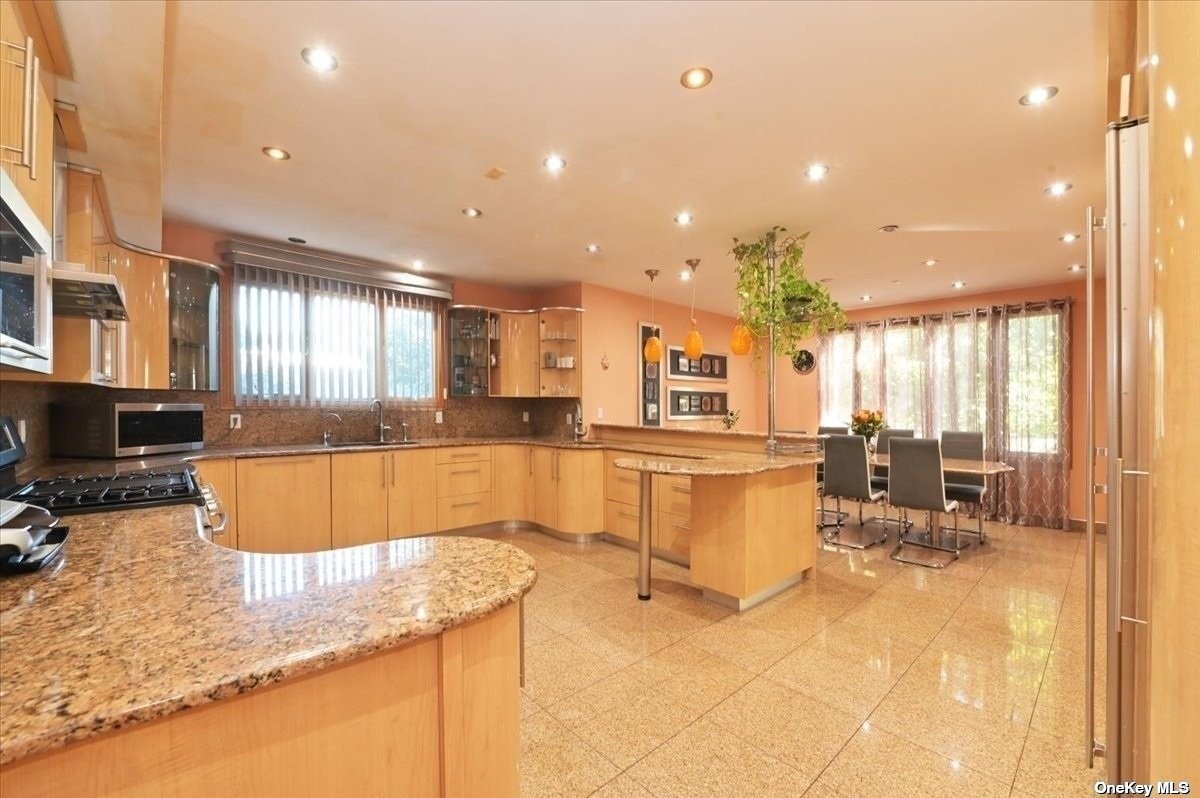 ;
;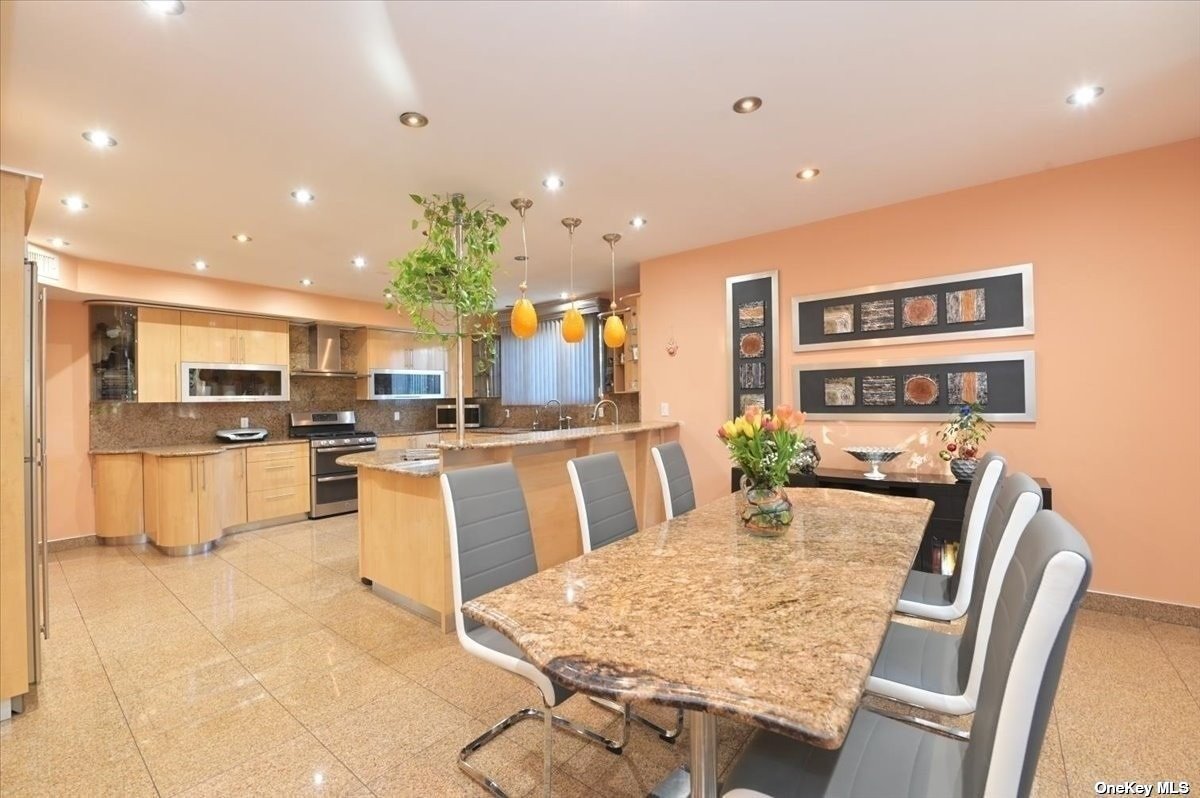 ;
;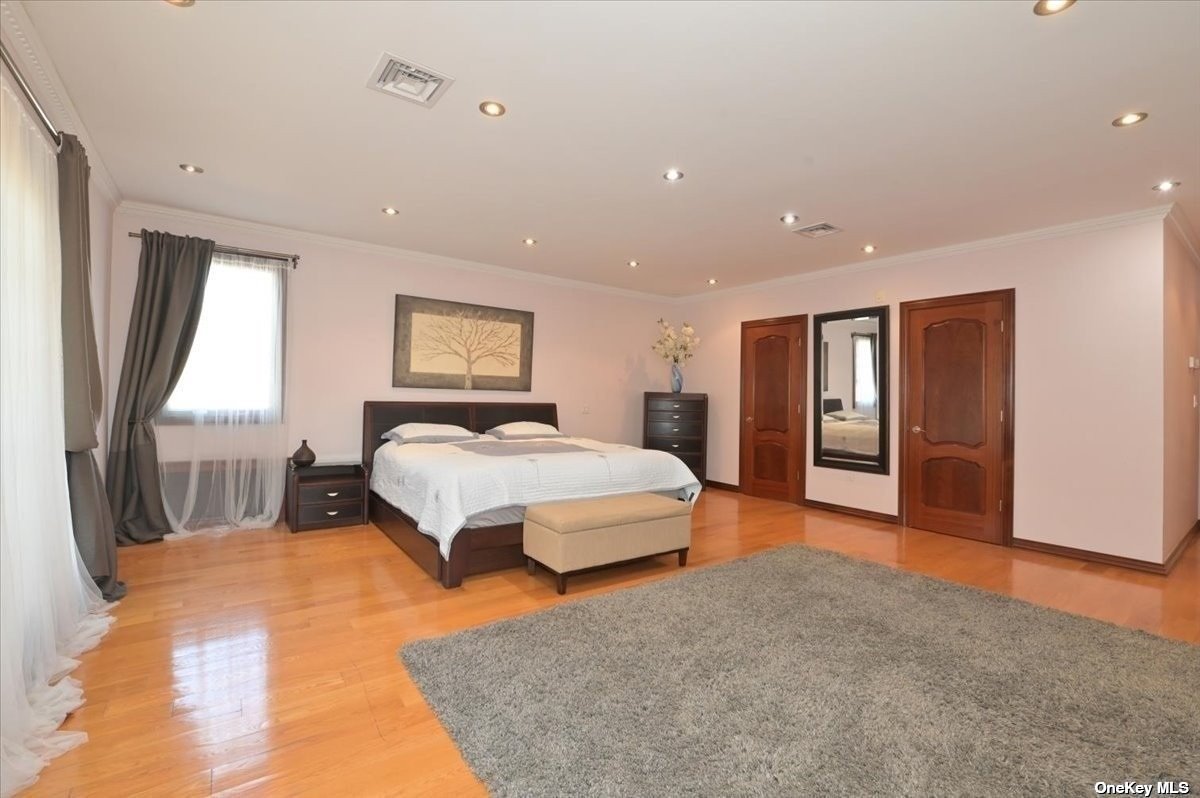 ;
;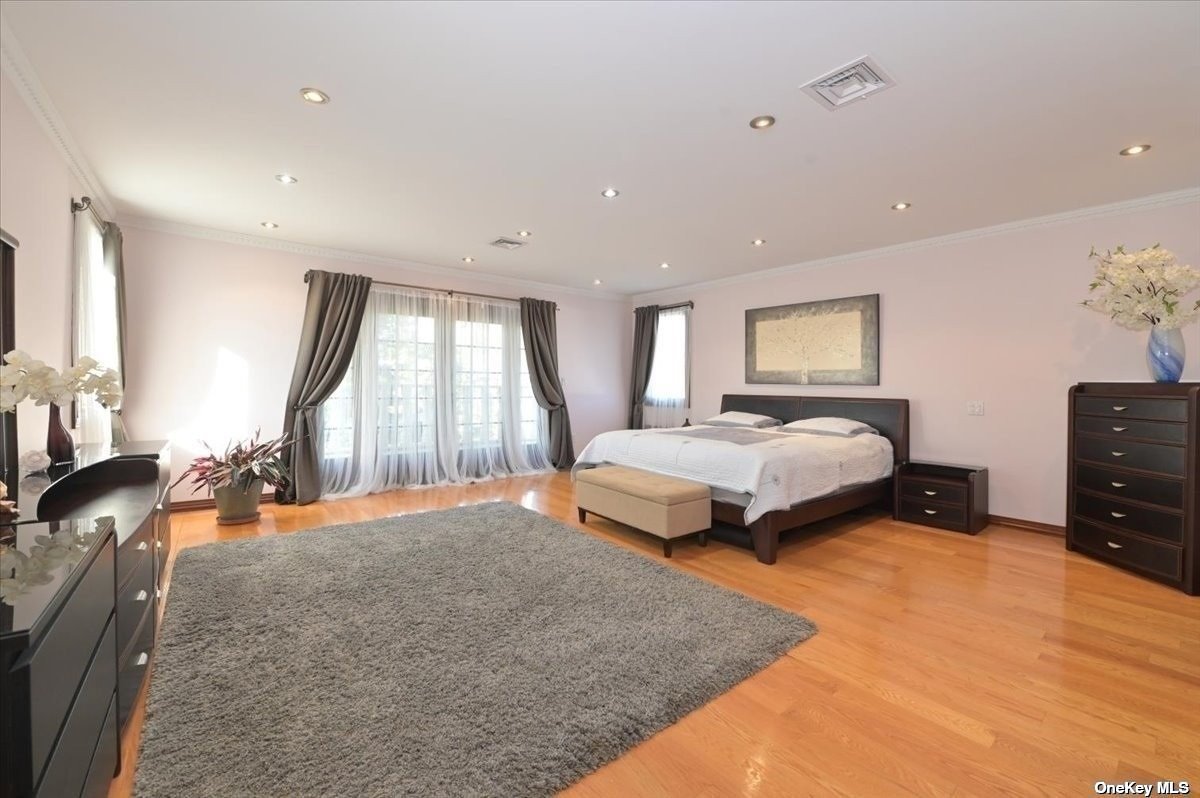 ;
;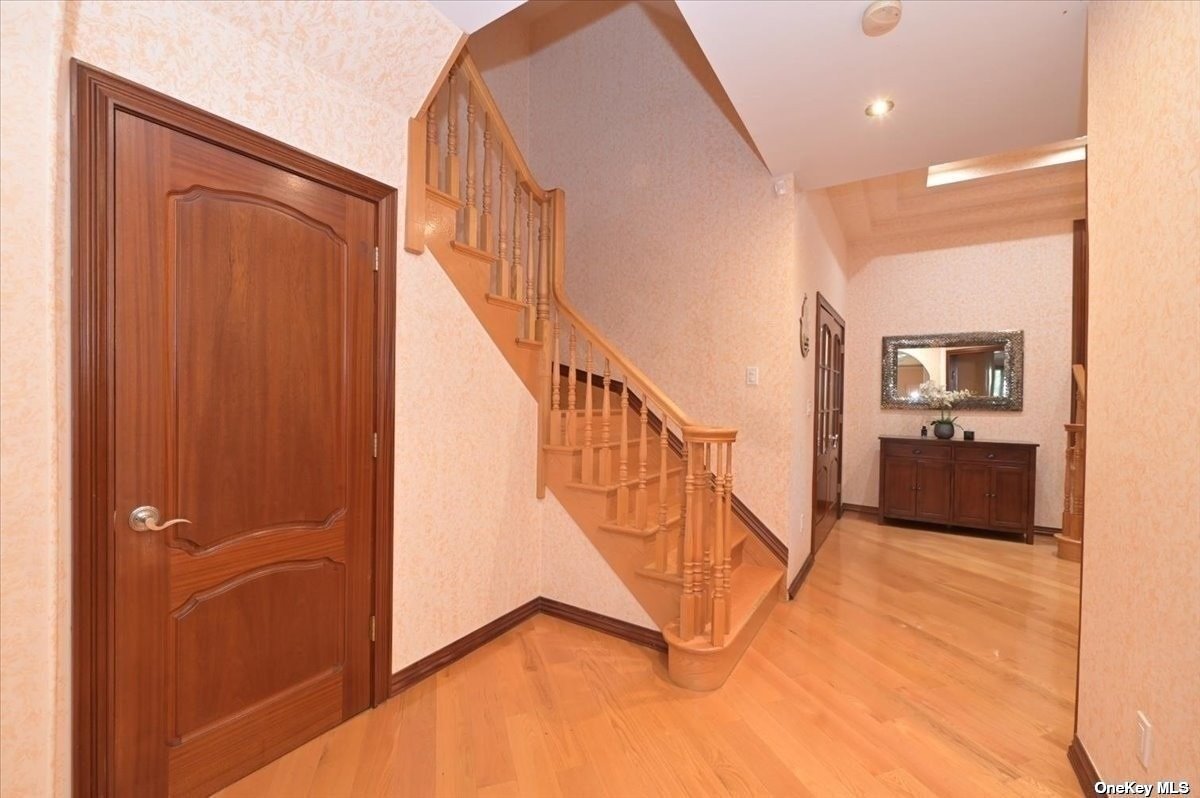 ;
;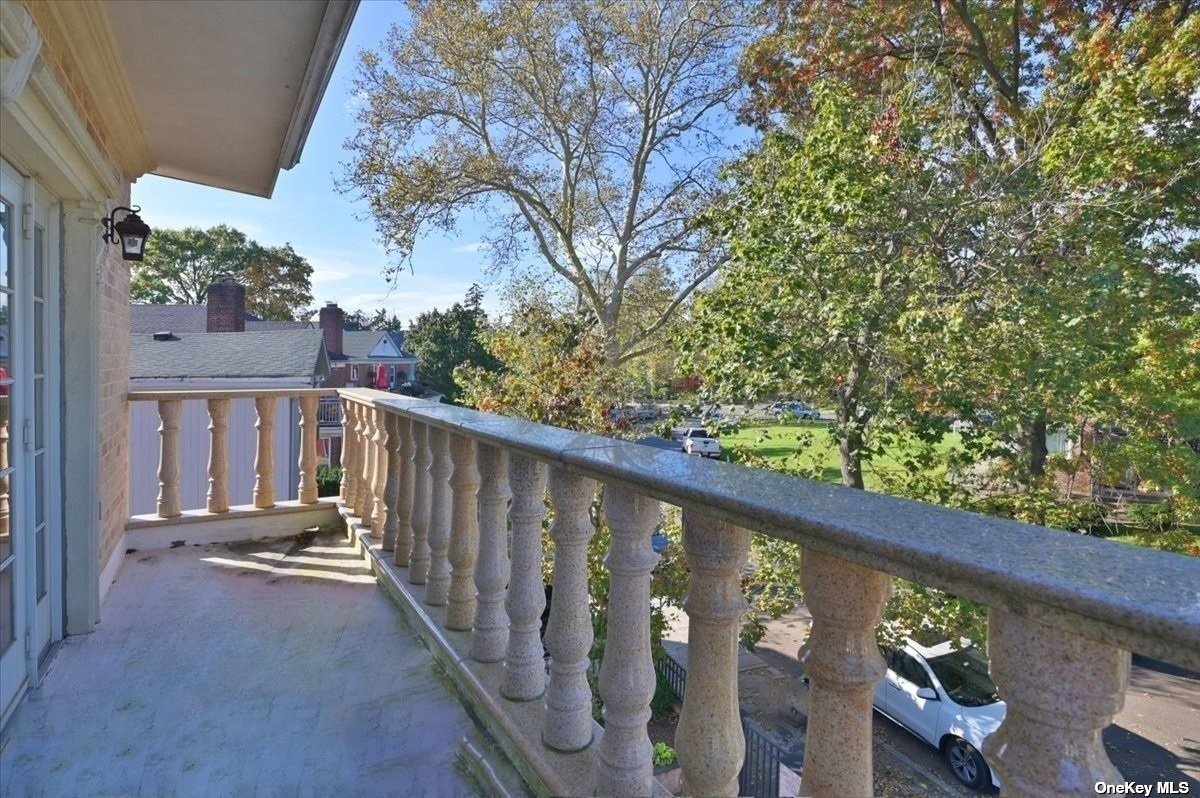 ;
;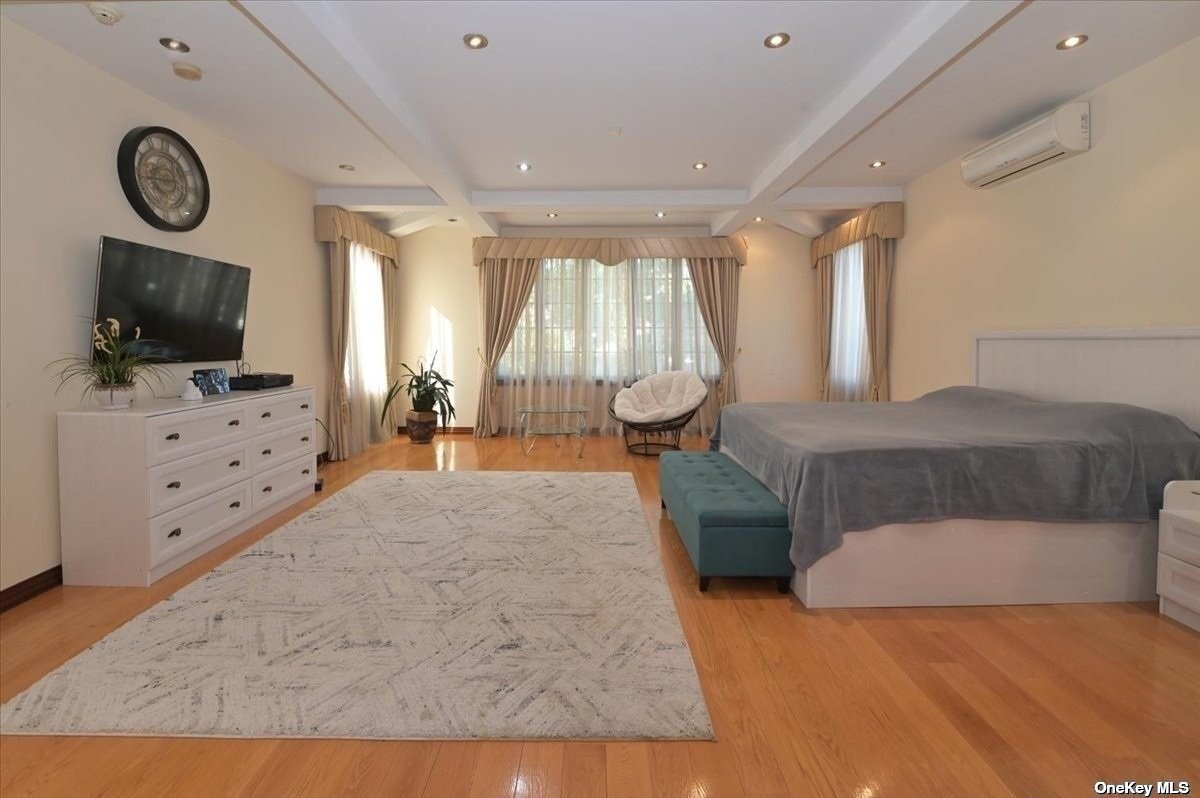 ;
;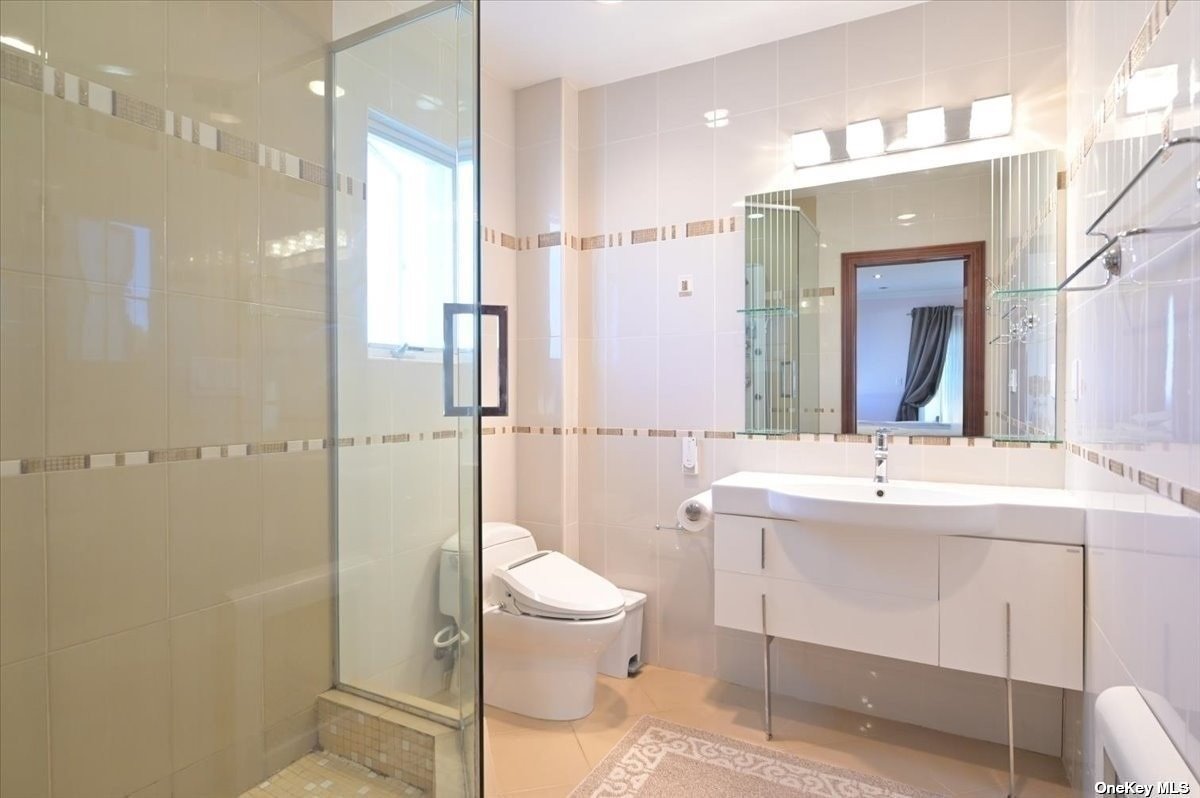 ;
;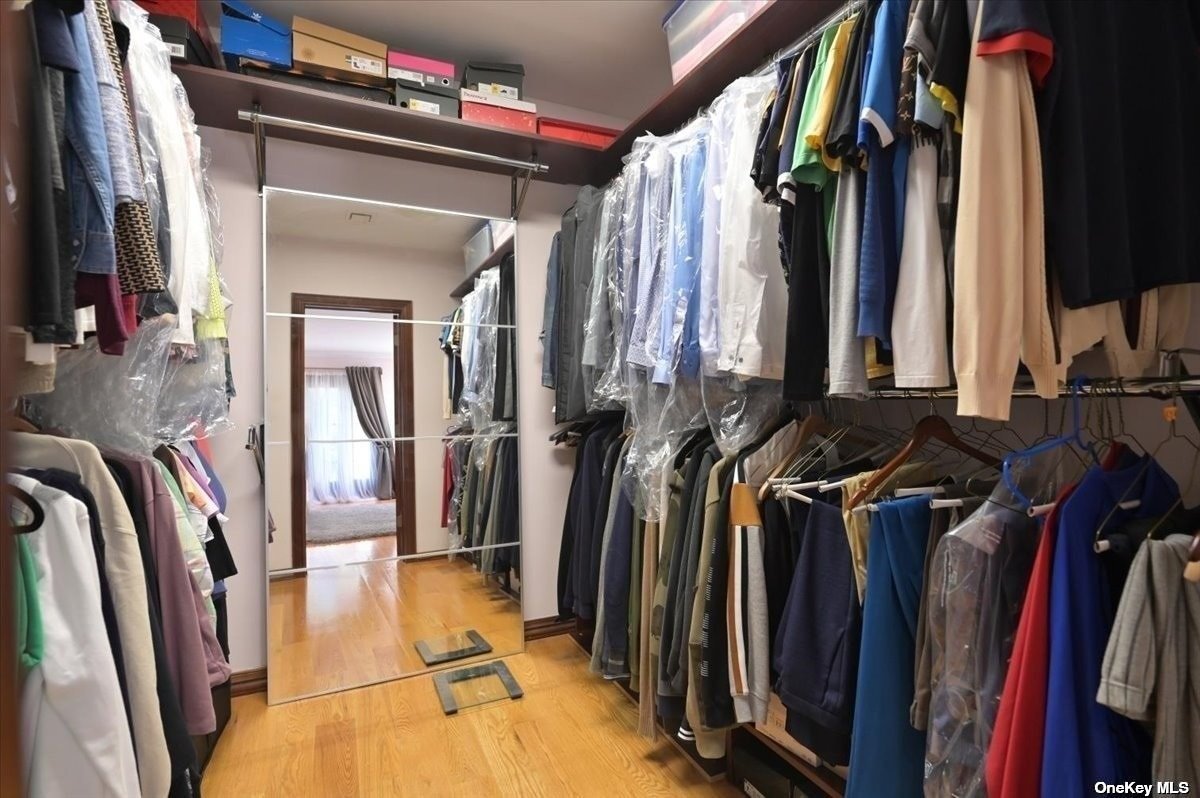 ;
;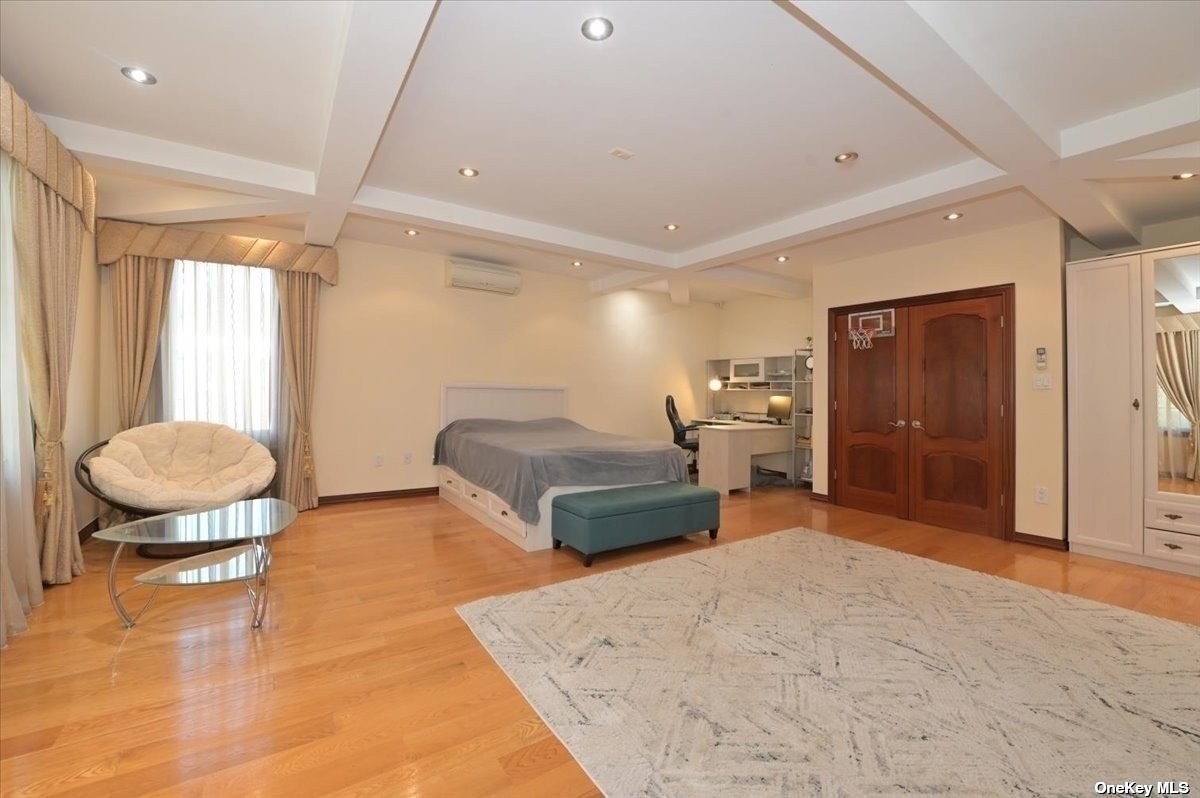 ;
;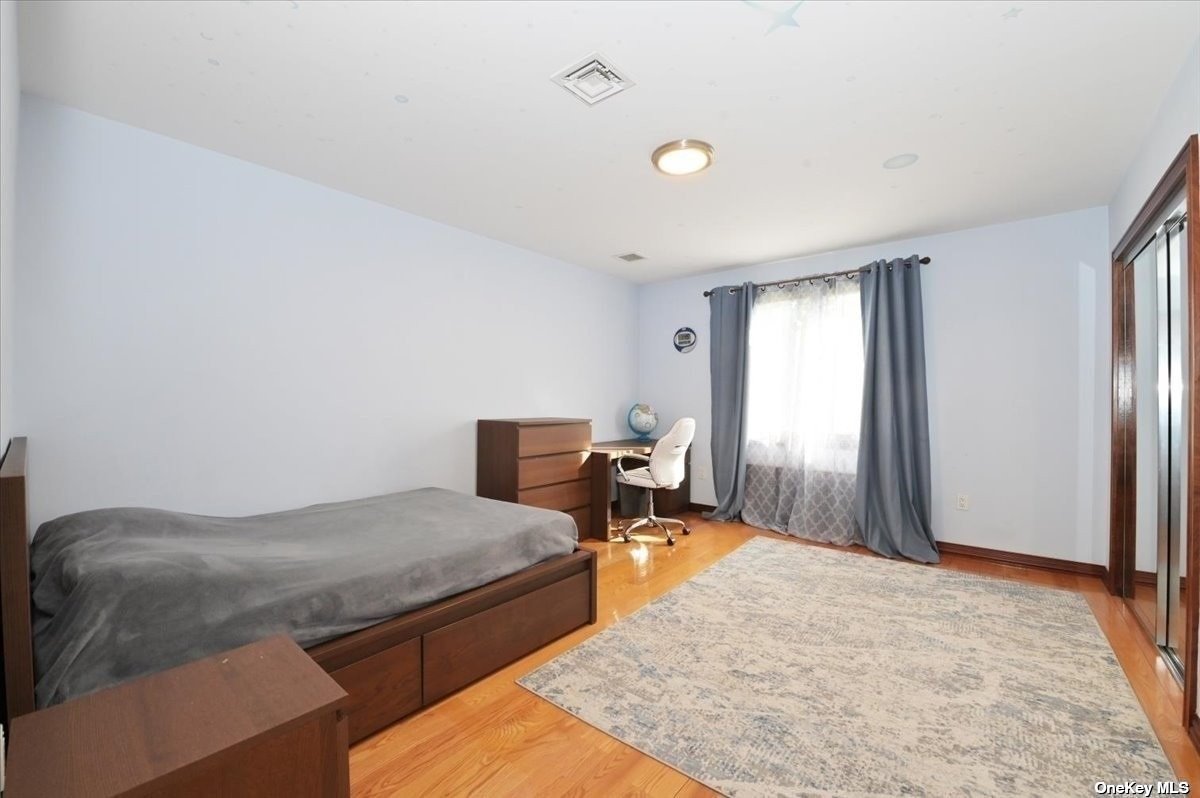 ;
;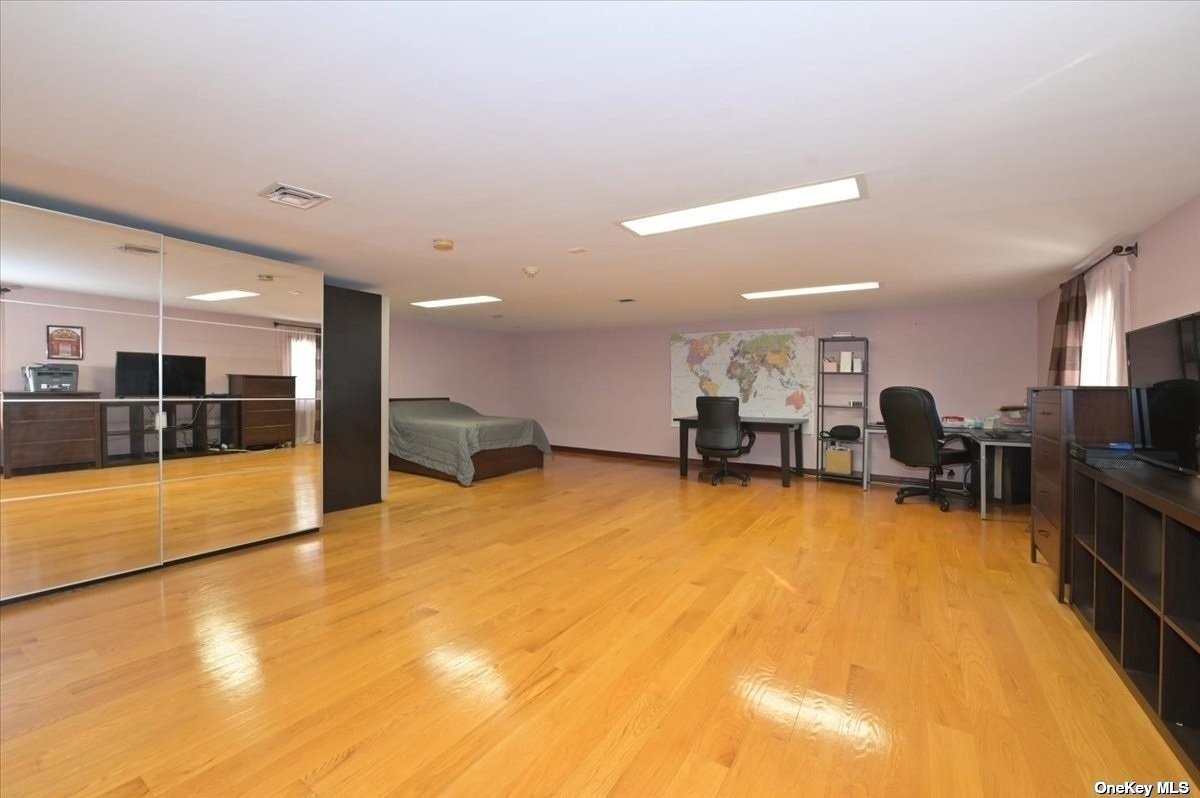 ;
;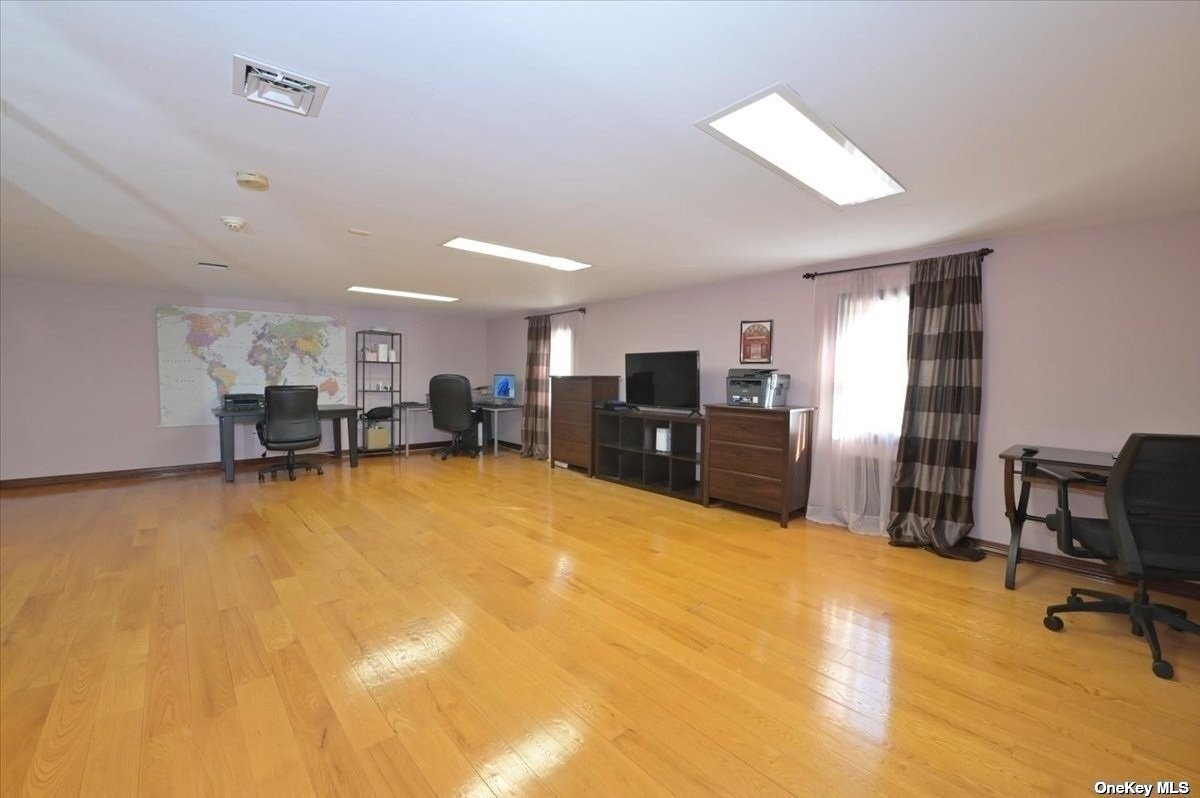 ;
;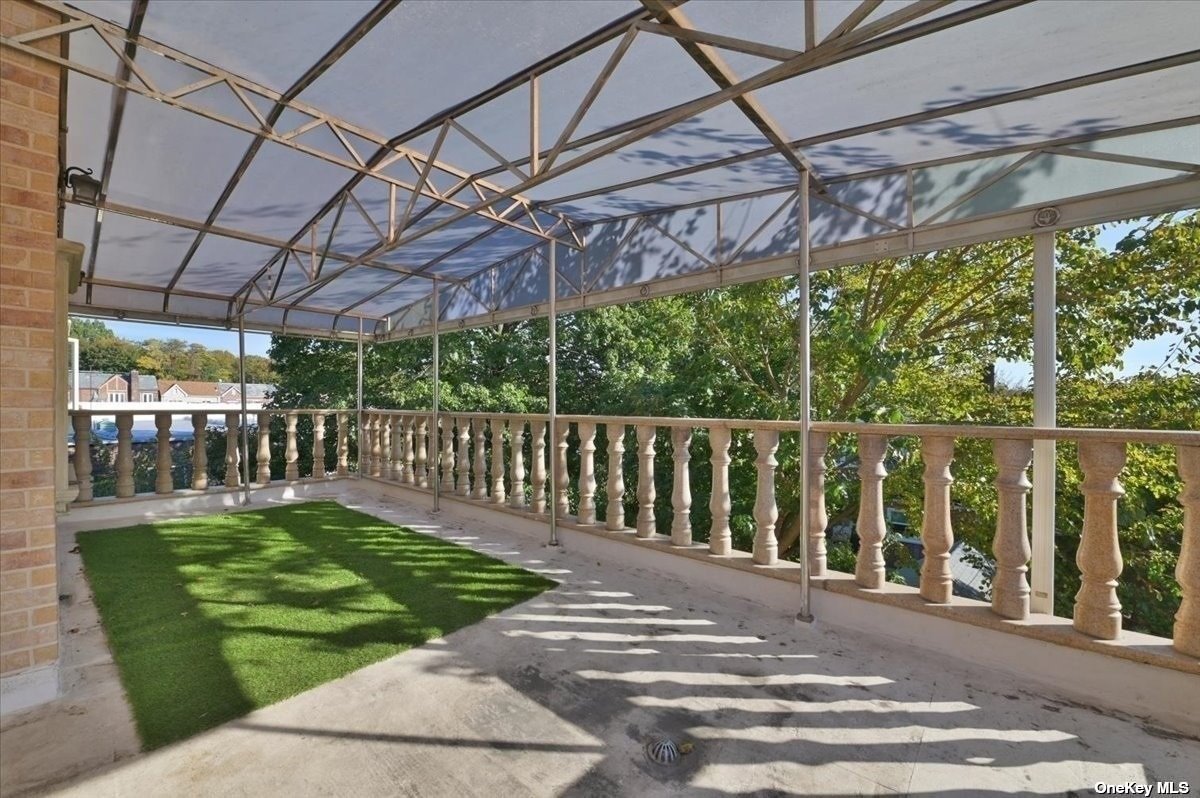 ;
;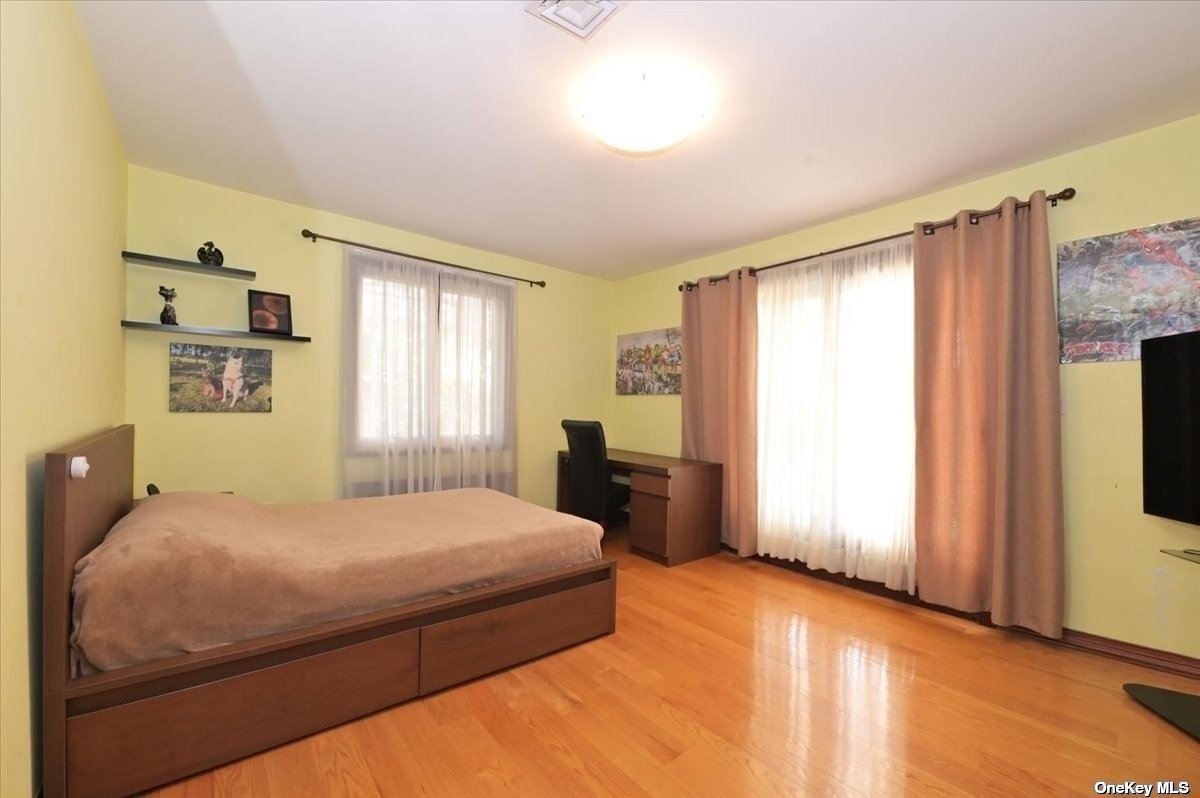 ;
;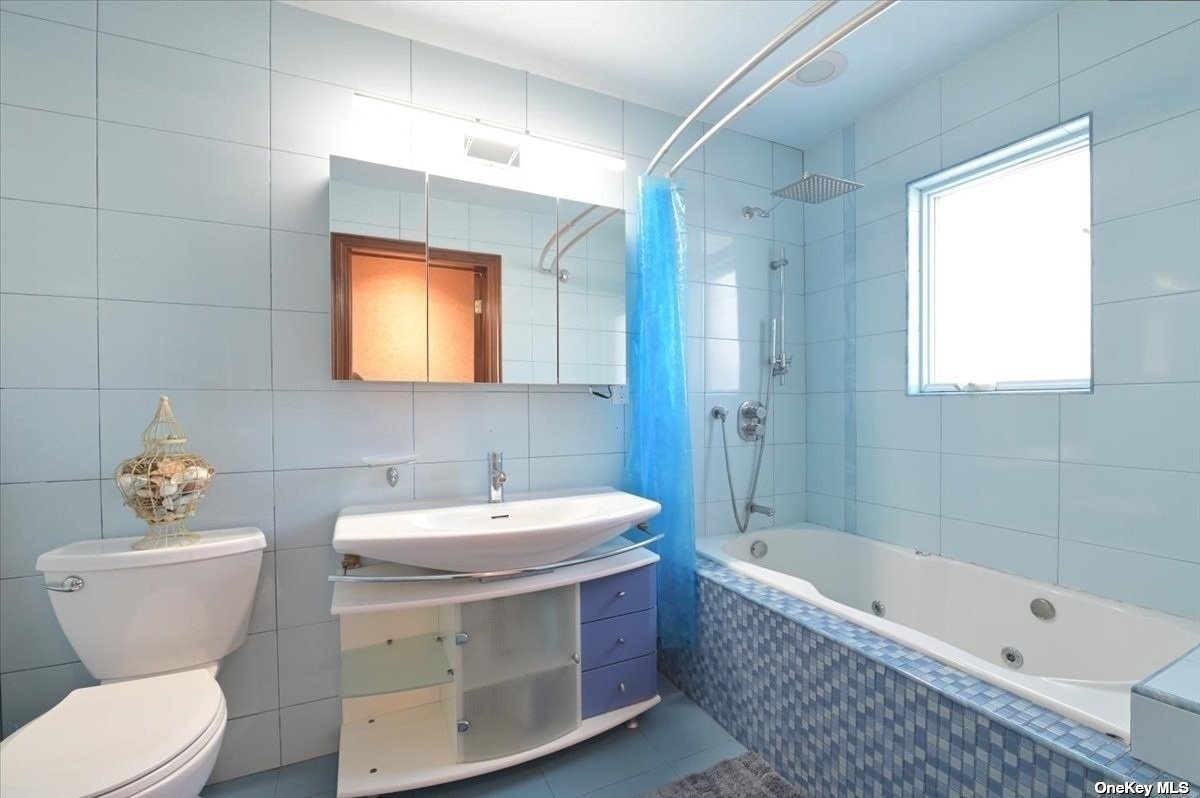 ;
;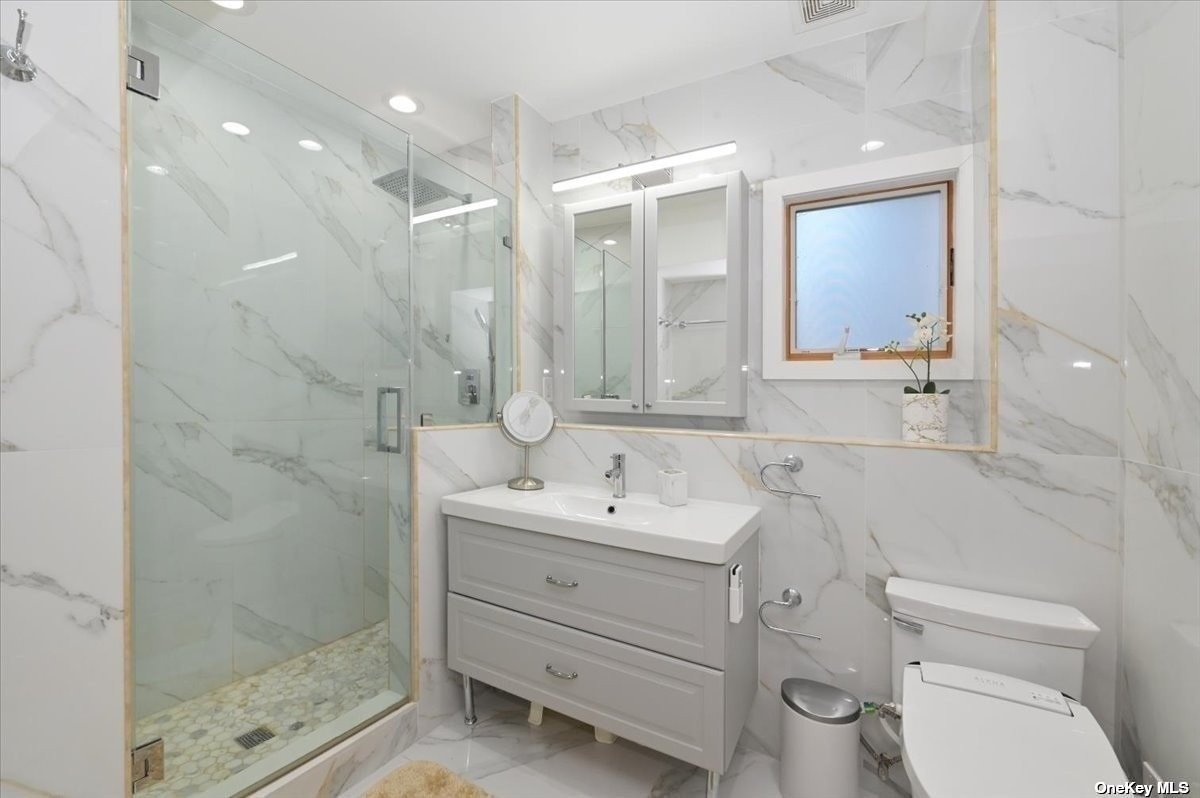 ;
;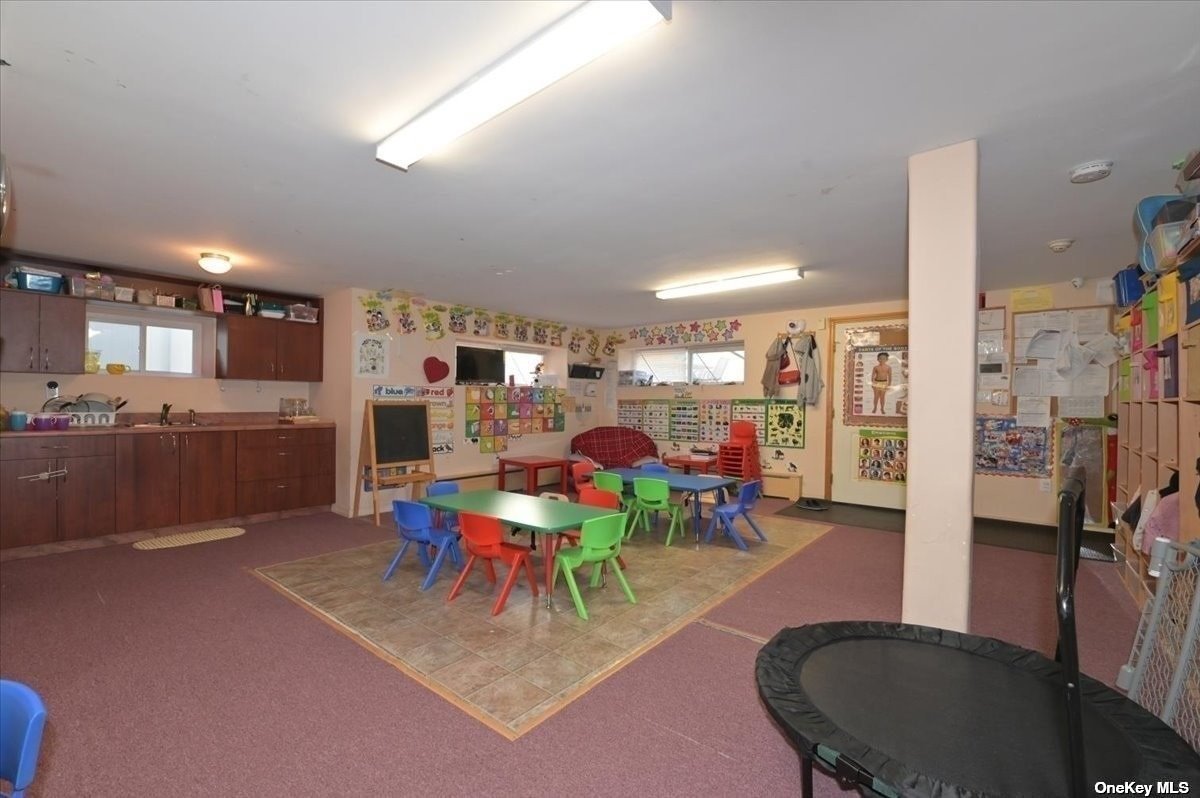 ;
;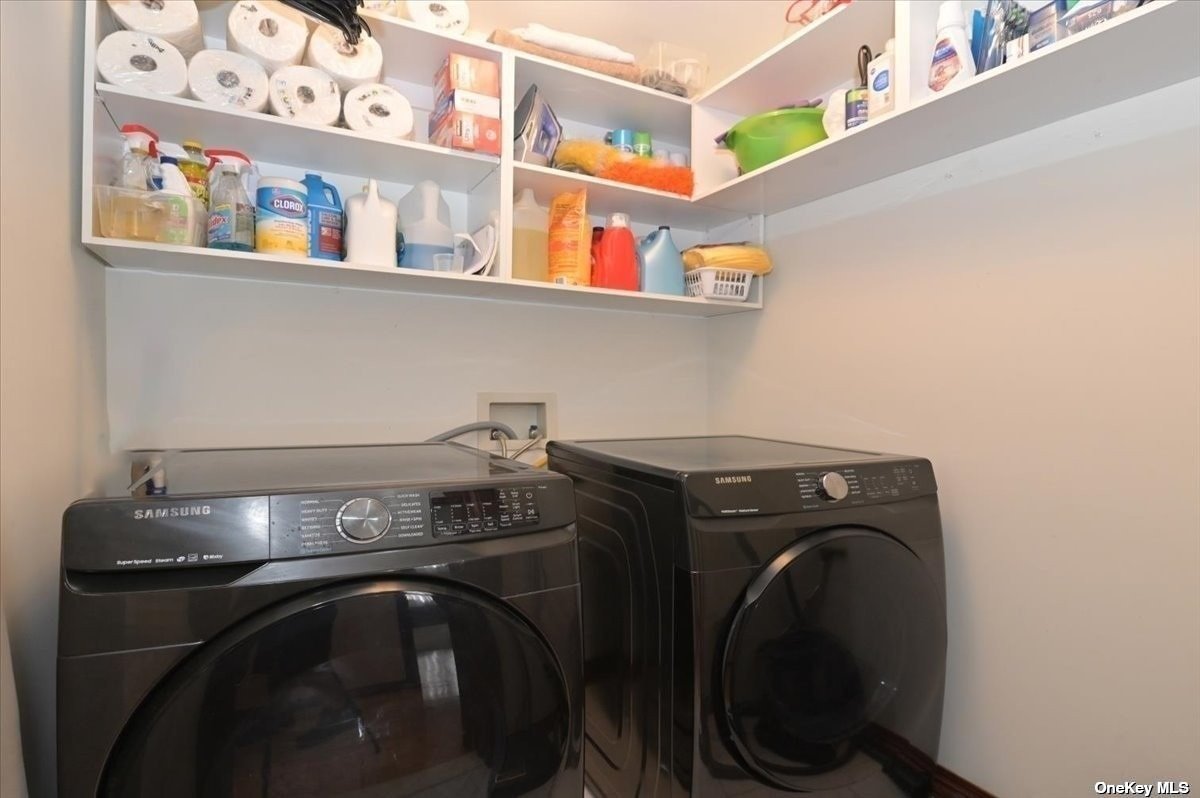 ;
;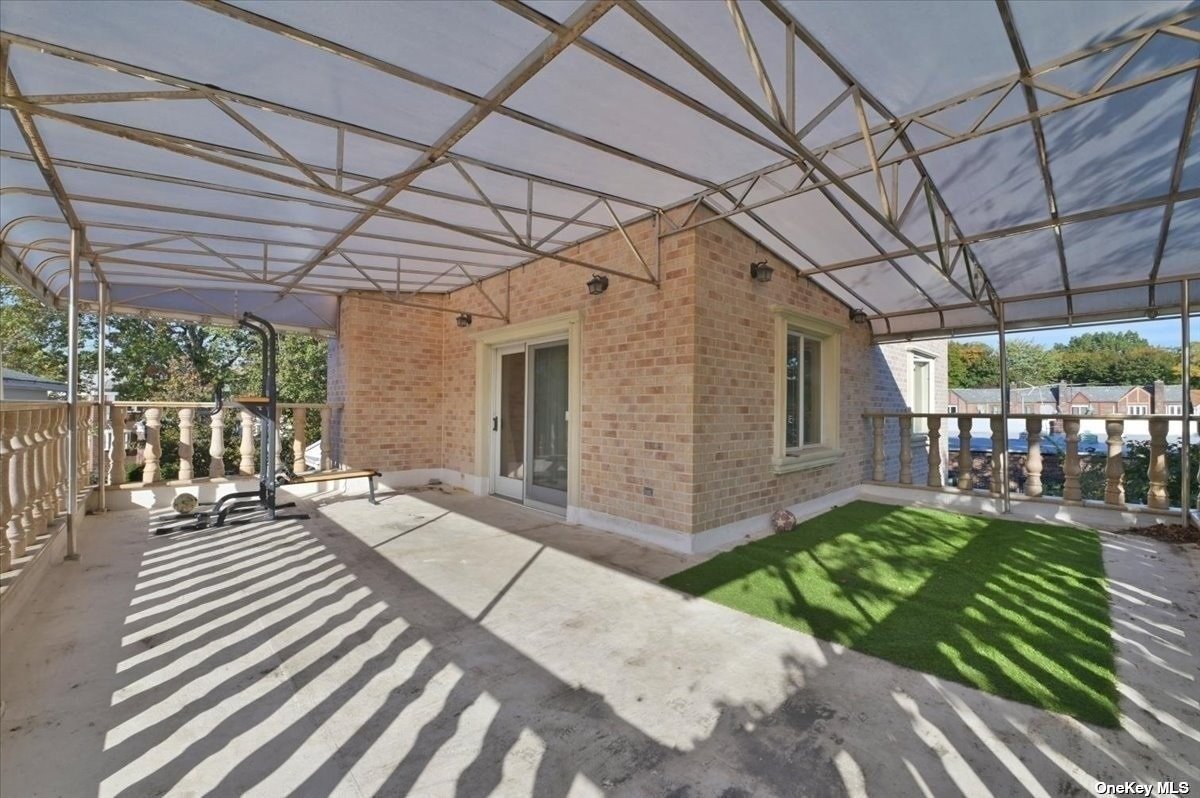 ;
;